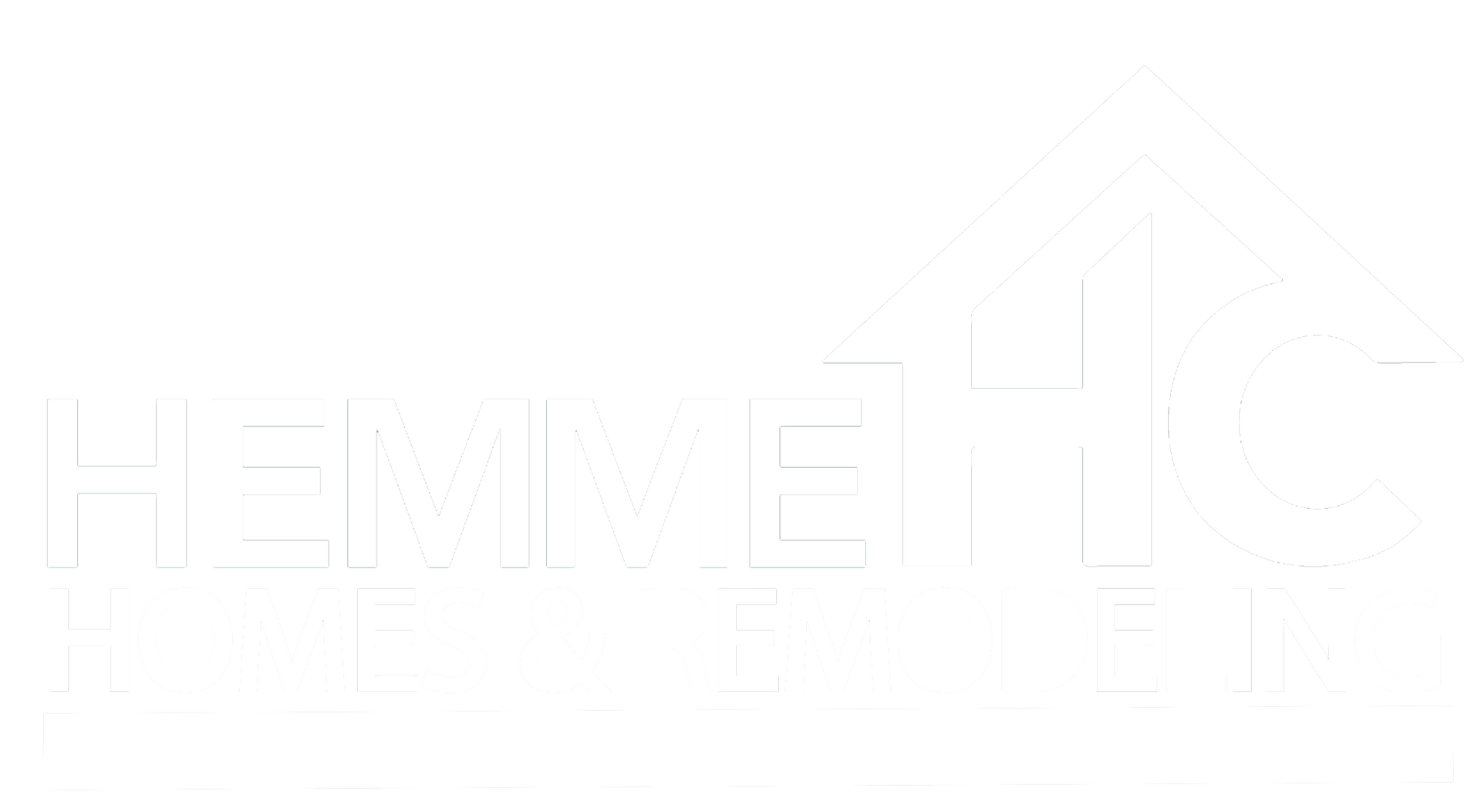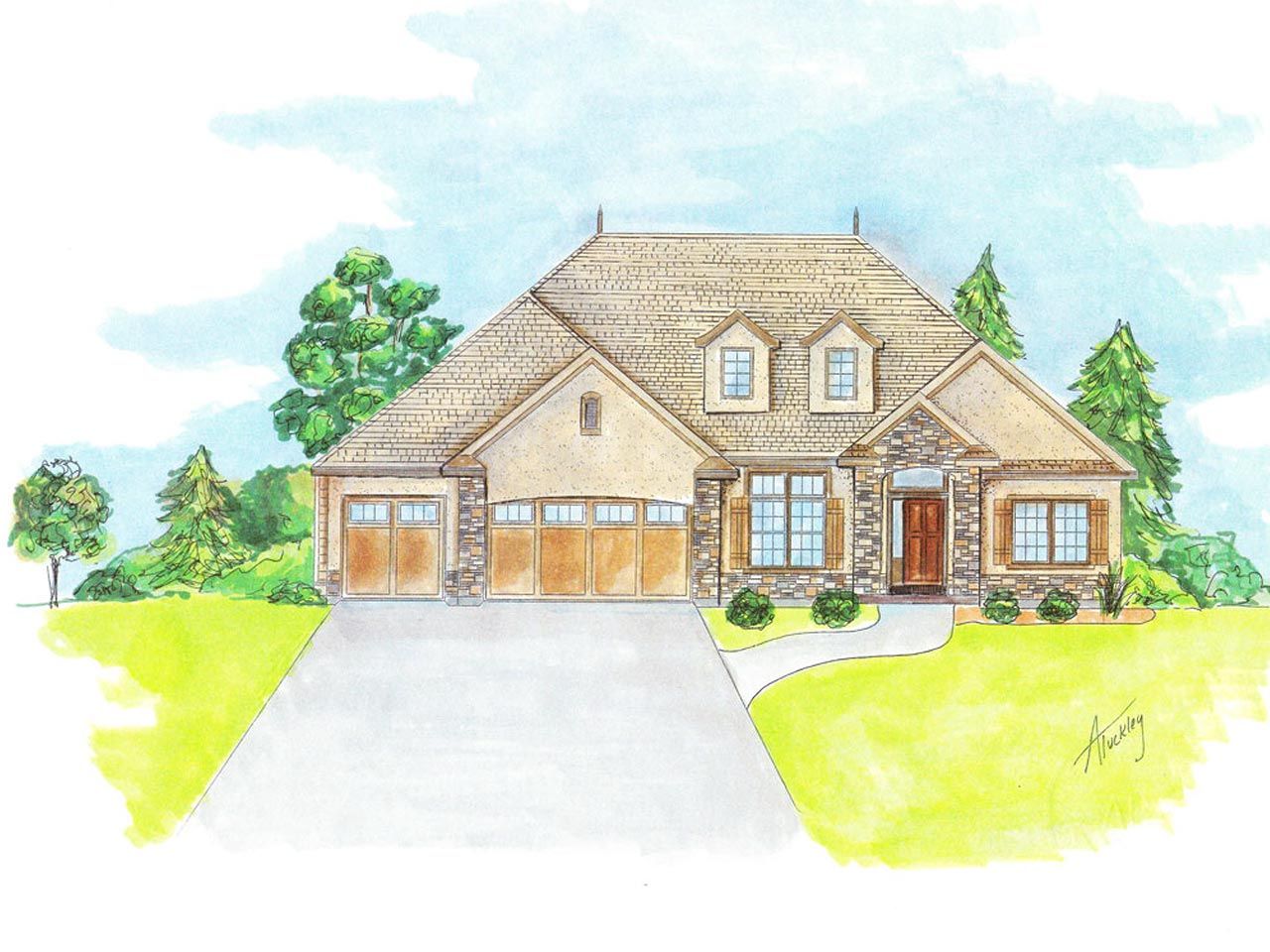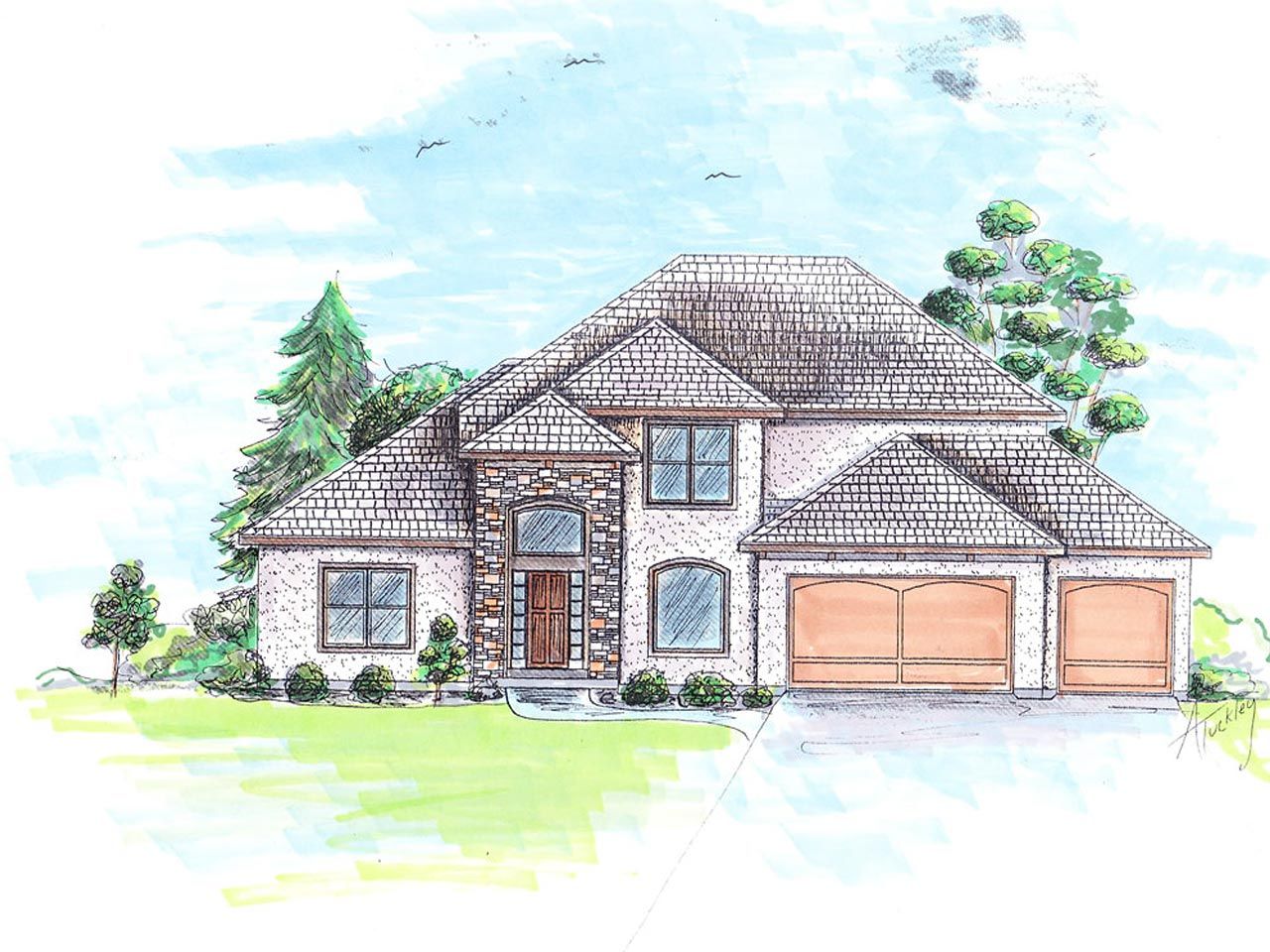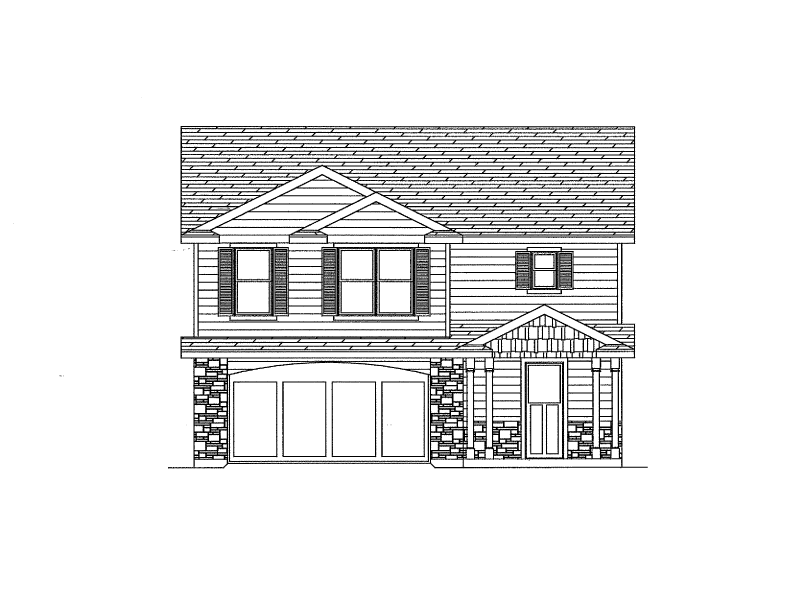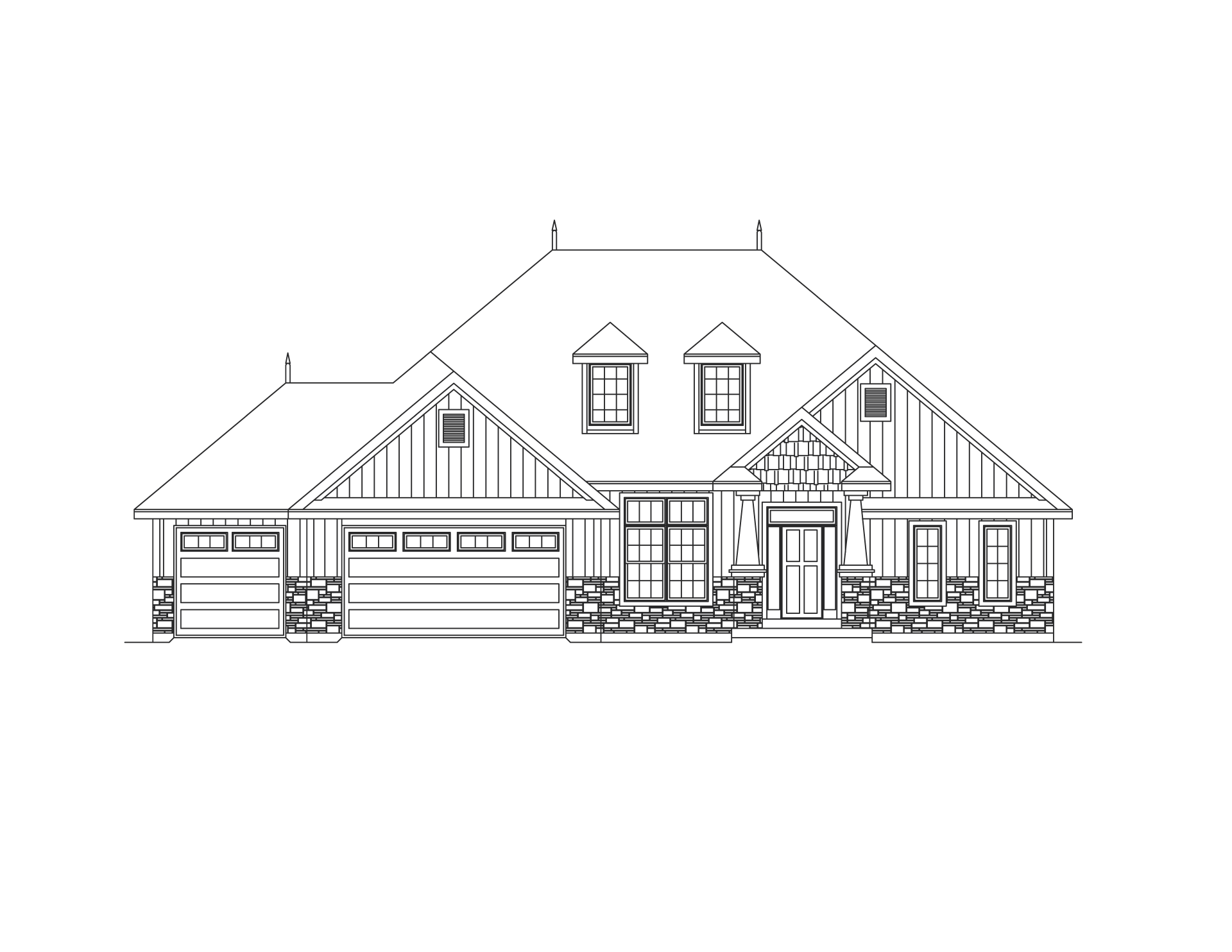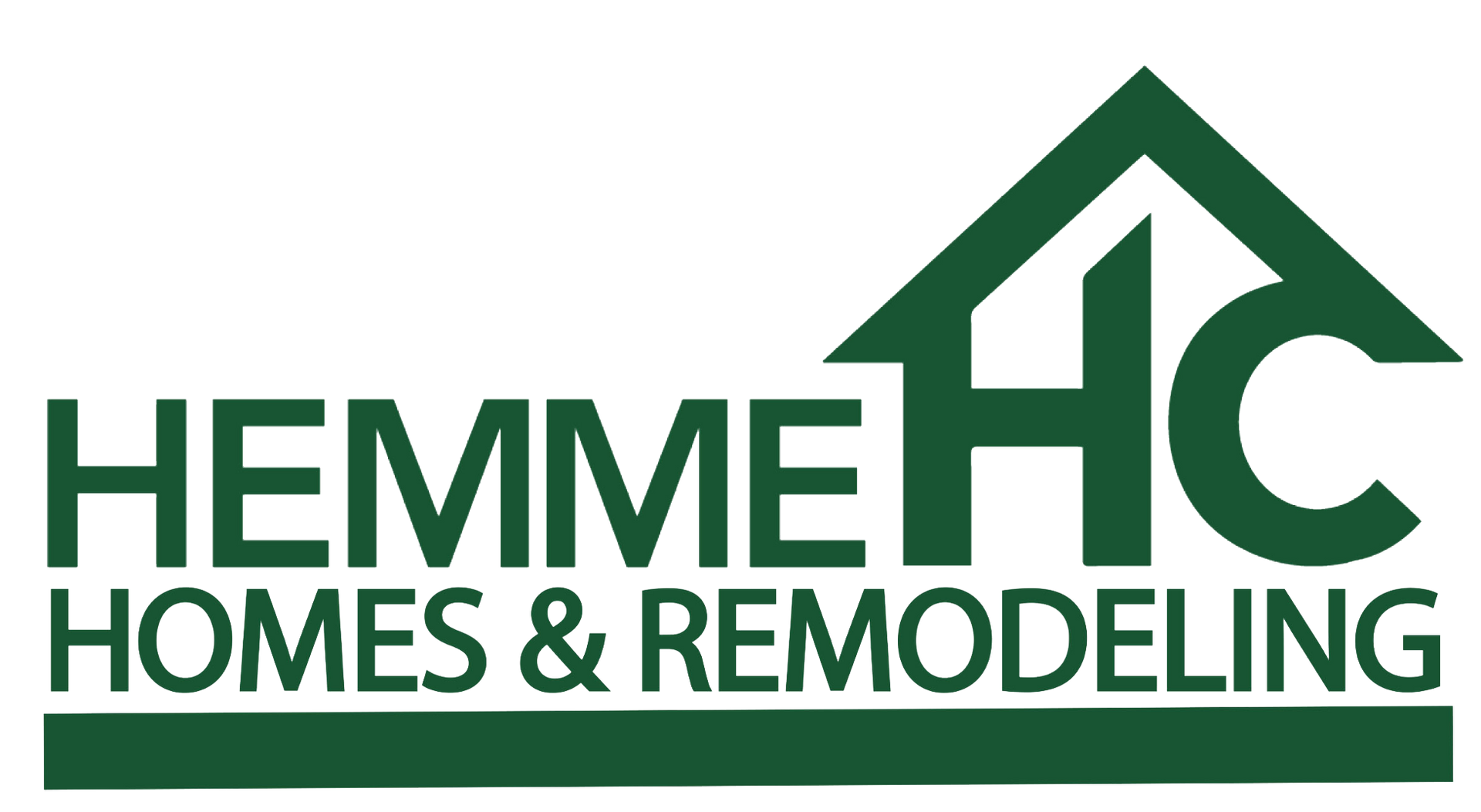Story & A Half Floorplans
New Wyoming 1.5
Bedrooms: 6 | Bathrooms: 4
Main Level Approx: 2147 sf
Upper Level Approx: 816 sf
Lower Level Approx: 1762 sf
Total Approx: 4725 sf
New Wyoming 1.5 V2
Bedrooms: 7 | Bathrooms: 4.5
Main Level Approx: 2260 sf
Upper Level Approx: 898 sf
Lower Level Approx: 1900 sf
Total Approx: 5058 sf
Regency
Bedrooms: 6 | Bathrooms: 3.5
Main Level Approx: 1579 sf
Upper Level Approx: 721 sf
Lower Level Approx: 1380 sf
Total Approx: 3680 sf
Regency II
Bedrooms: 6 | Bathrooms: 3.5
Main Level Approx: 1675 sf
Upper Level Approx: 734 sf
Lower Level Approx: 1380 sf
Total Approx: 3789 sf
New Jersey 1.5 Slab
Bedrooms: 3 | Bathrooms: 3
Main Level Approx: 758 sf
Upper Level Approx: 1078 sf
Total Approx: 1836 sf
New Jersey 1.5 WO
Bedrooms: 4 | Bathrooms: 4
Main Level Approx: 794 sf
Upper Level Approx: 1078 sf
Lower Level Approx: 759 sf
Total Approx: 2631 sf
Maui 1.5 V2
Bedrooms: 6 | Bathrooms: 3 Full, 2 Half-Baths
Main Level Approx: 2212 sf
Upper Level Approx: 552 sf
Lower Level Approx: 1677 sf
Total Approx: 4441 sf
New Manhattan Front 1.5
Bedrooms: 6 | Bathrooms: 4.5
Main Level Approx: 1718 sf
Upper Level Approx: 954 sf
Lower Level Approx: 1263 sf
Total Approx: 3935 sf
